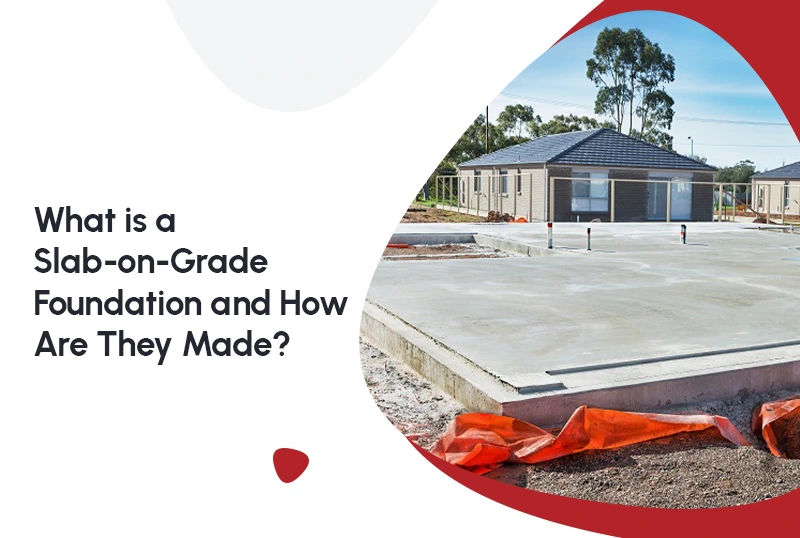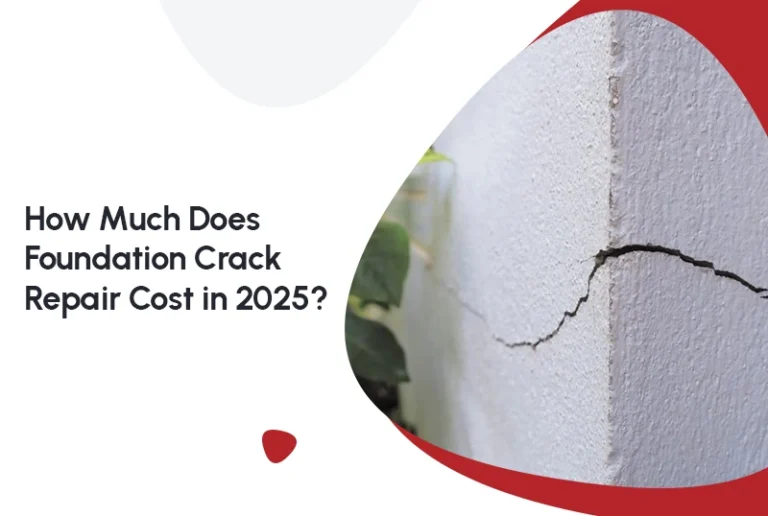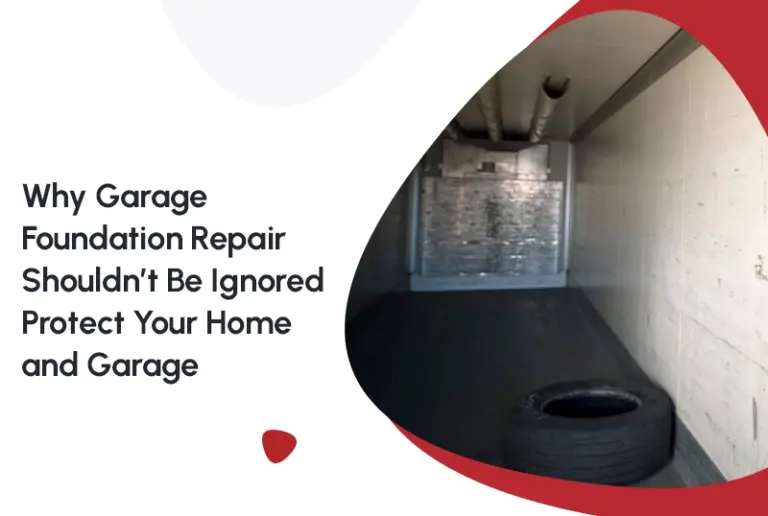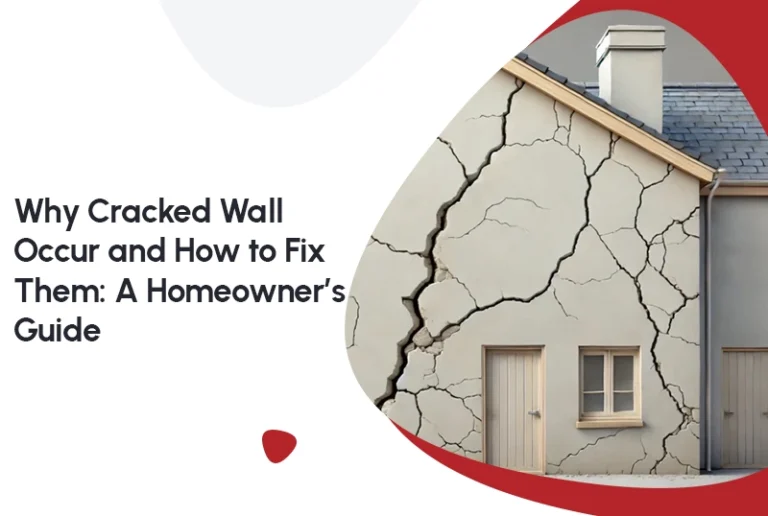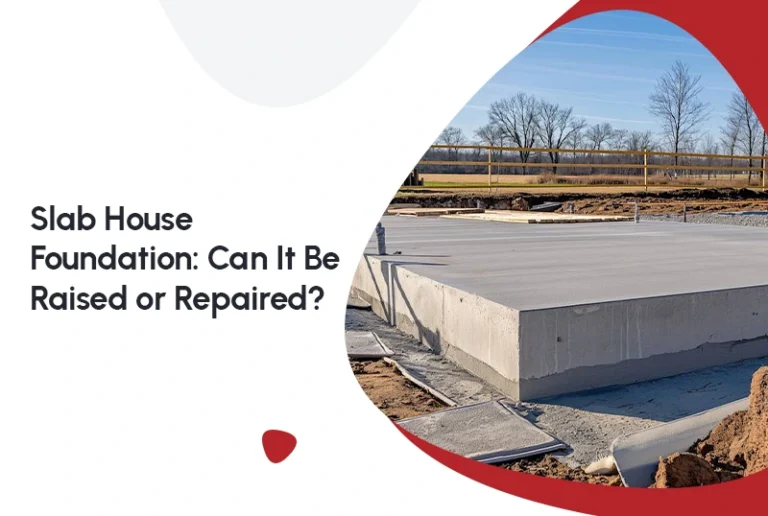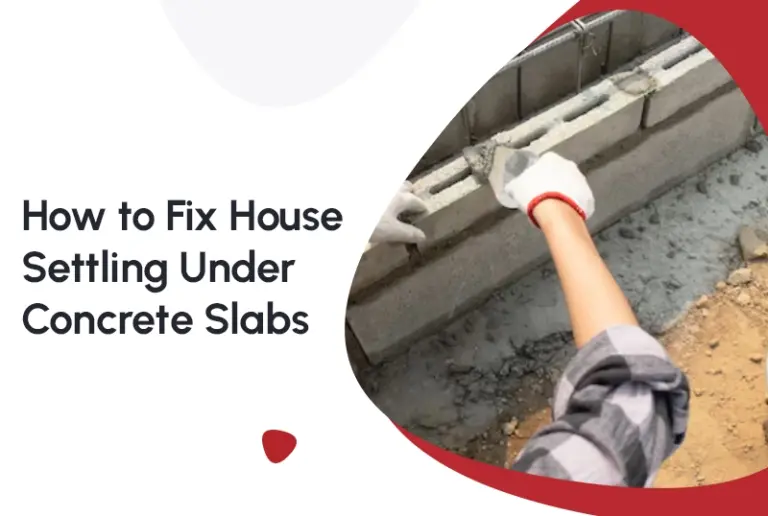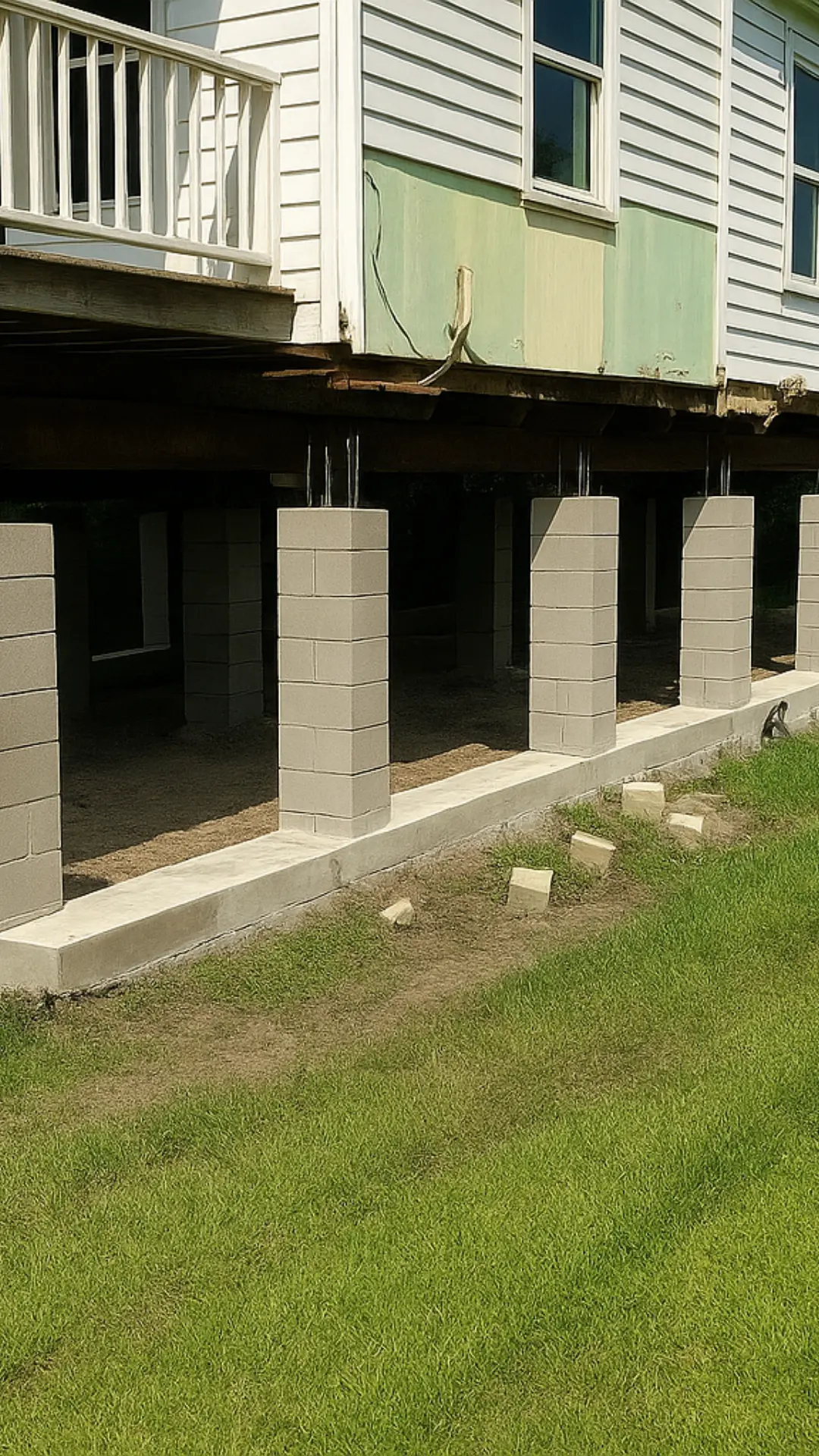A solid base starts every sturdy structure. When you need reliable support, a Foundation Repair expert often points to a slab on grade foundation for its simplicity and cost-effectiveness. This monolithic concrete slab sits directly on prepared soil, spreading loads evenly and minimizing excavation. In this guide, you’ll learn what a slab on grade foundation is, how professionals build one, and why it suits many modern homes and light commercial buildings.
What Is a Slab on Grade Foundation?
A slab on grade foundation is a single, uniform concrete layer poured at ground level. It combines footing and slab into one monolithic structure. Contractors reinforce it with steel rebar or wire mesh to control cracking. Subgrade soil gets compacted and covered by a moisture barrier to guard against ground dampness. This design contrasts with crawl spaces, basements or elevated systems.
Pros and Cons of a Slab-on-Grade Foundation
Advantages
- Cost efficiency: Fewer labor hours and less excavation compared to deep footings or basements.
- Thermal mass: The concrete floor helps stabilize indoor temperatures.
- Pest resistance: No crawlspace eliminates many entry points for insects and rodents.
Disadvantages
- Repair challenges: Plumbing or electrical lines embedded in the slab require cutting and patching.
- Limited insulation: Without proper edge insulation, heat loss can occur around the perimeter.
- Soil sensitivity: Expansive or poorly drained soils may cause heaving or settling if not addressed.
Want more information? Read here: How to Spot Foundation Problems in Your Home
Site Preparation and Subgrade Work
- Soil evaluation: A geotechnical inspection gauges bearing capacity.
- Grading and compaction: Heavy machinery levels and compacts the subgrade to avoid future settlement.
- Moisture barrier: A polyethylene sheet stops capillary action from wet soil.
- Edge forms: Timber or steel forms outline the slab’s perimeter and define its thickness.
Reinforcement and Pouring
Unlike a pier and beam system, a slab on grade foundation relies entirely on its reinforced concrete mass. Here’s how builders proceed:
- Rebar layout: Steel bars are placed in a grid pattern, supported by chairs to sit mid-depth in the slab.
- Expansion joints: Plastic or bitumen joints control shrinkage cracks and allow slight movement.
- Concrete mix: A standard 3,000–3,500 psi mix ensures strength. Admixtures can improve workability or reduce shrinkage.
- Pour and level: Crews pour concrete continuously, screeding it flush to the tops of the forms.
- Finishing: Troweling creates a smooth surface; broom finishes add slip resistance.
Curing and Quality Control
Proper curing makes or breaks slab performance:
- Keep it moist: Cover the slab with wet burlap or curing compound for at least seven days.
- Monitor temperatures: In cold weather, protect against freezing; in heat, mist or shade the slab.
- Inspect for cracks: Small hairline cracks may appear but should not compromise integrity.
Plumbing and Electrical Integration
Before full curing, contractors embed electrical conduits and plumbing pipes in trenches within the slab. To prevent future slab cutting, they often:
- Sleeve plumbing lines: PVC sleeves allow pipe movement.
- Heat tracing: In frost-prone areas, electric heat cables can prevent pipe freezing.
Maintenance and Repair Tips
Proper maintenance of a slab on grade foundation extends its life:
- Control drainage: Ensure gutters and grading direct water away from edges.
- Seal joints: Reapply sealant to expansion joints every few years.
- Monitor for settlement: Small dips warrant early intervention before wider cracks form.
If you ever spot uneven floors or cracks wider than 1/4 inch, professional assessment can prevent bigger problems. And when encountering severe underground issues, consider exploring our Tunneling solutions to address root causes without disturbing finished interiors.
FAQs (Frequently Asked Questions)
1. How thick should a slab on grade foundation be?
Thickness typically ranges from 4 to 6 inches for residential use. Thicker edges (up to 12 inches) act as footings to handle concentrated loads.
2. What soil conditions suit a slab on grade foundation?
Well-draining, granular soils (sand or gravel) with good compaction work best. Clay soils require additional measures like under-slab drainage.
3. Can I install radiant floor heating in a slab on grade?
Yes. PEX tubing embeds within the concrete before pouring. The slab’s thermal mass delivers efficient, even heating.
4. How do I prevent slab cracks?
Use control joints at regular intervals, apply proper curing methods, and ensure uniform concrete mix. Reinforcement steel also limits crack width.
5. What’s the difference between a slab on grade and a floating slab?
A floating slab rests on compacted fill without deep footings. A slab on grade integrates thickened edges acting as footings, offering higher load-bearing capacity.
