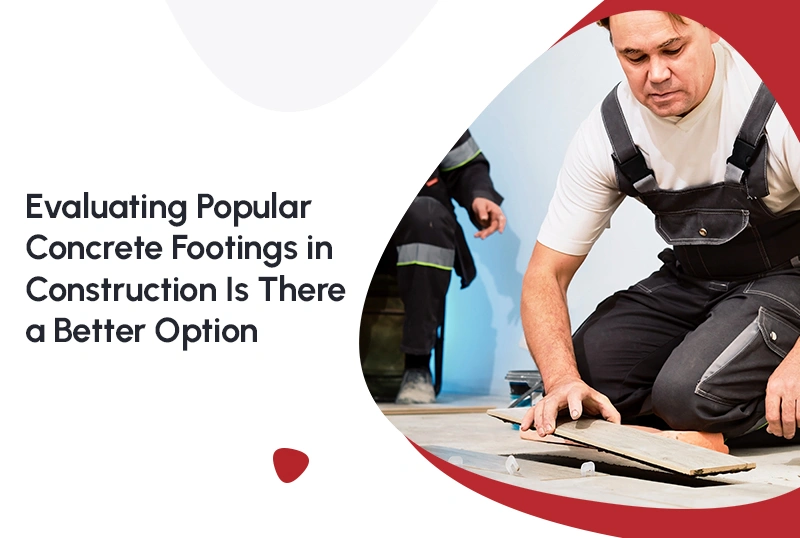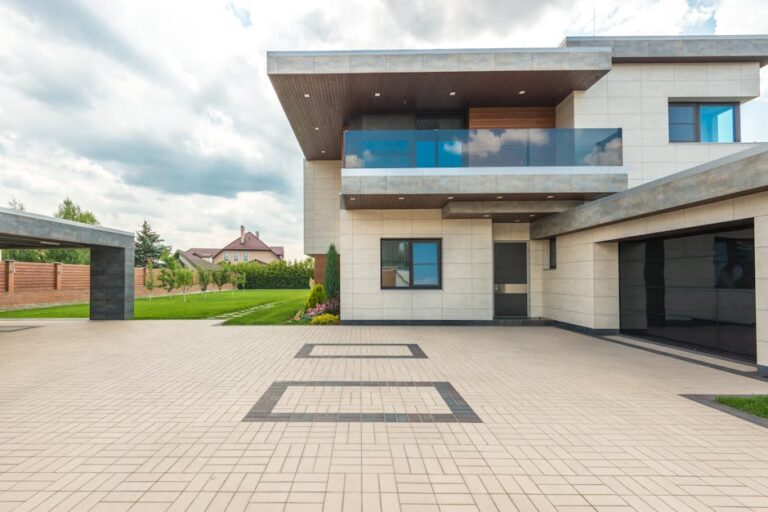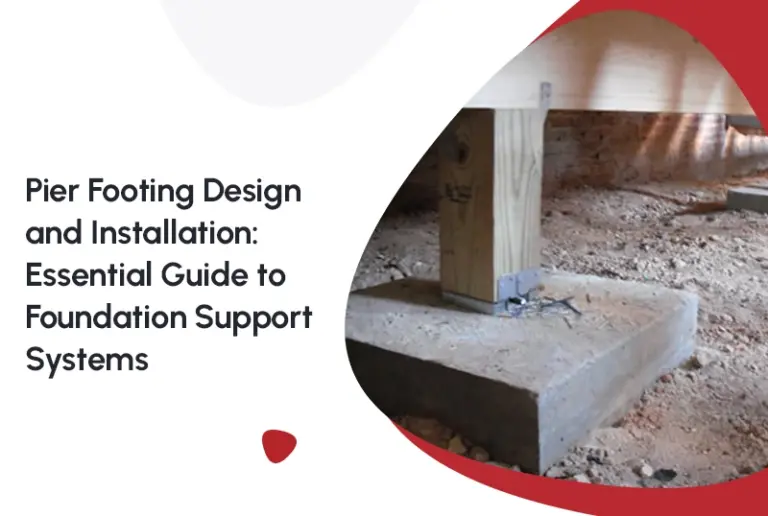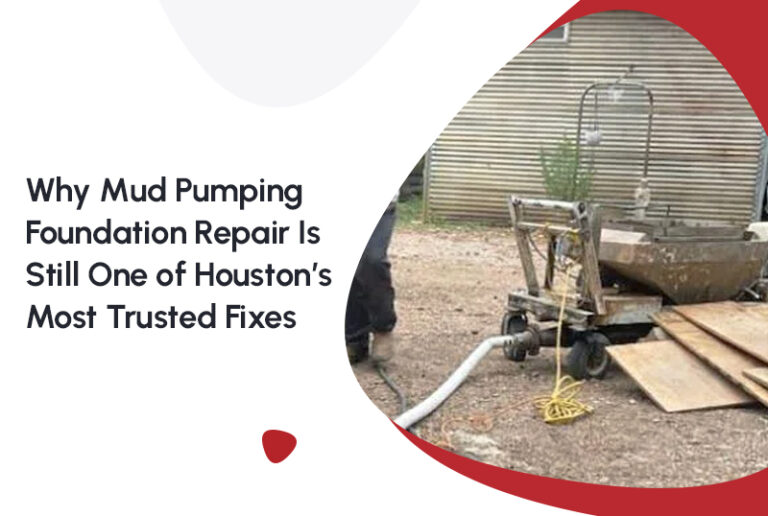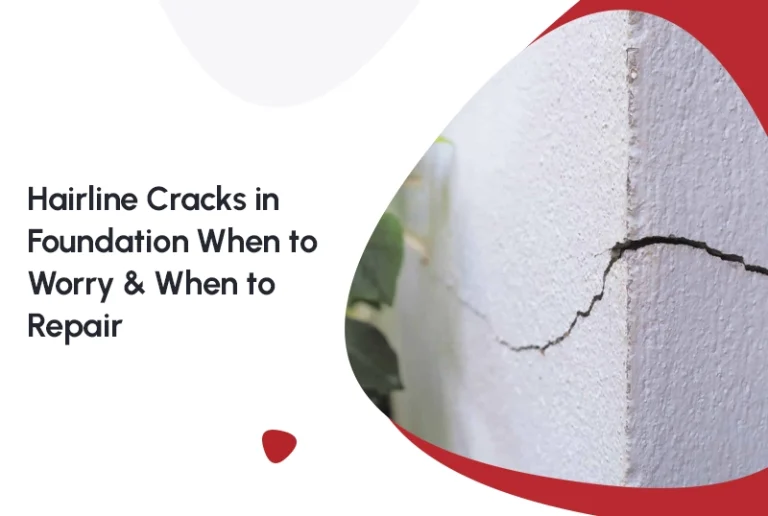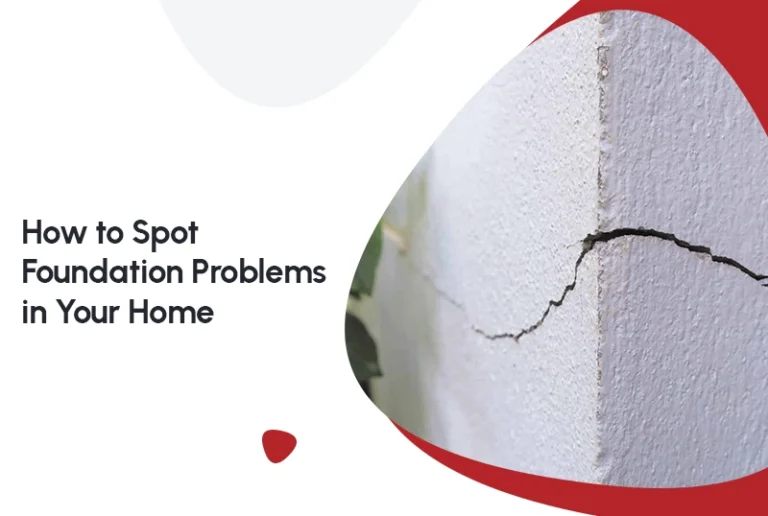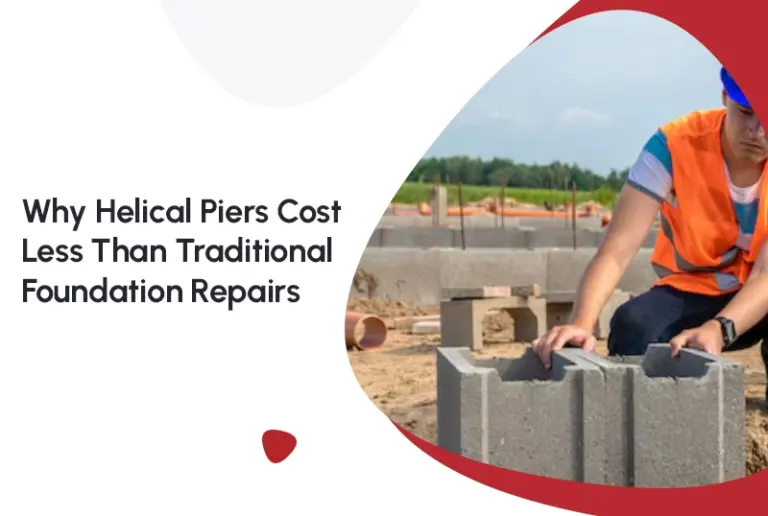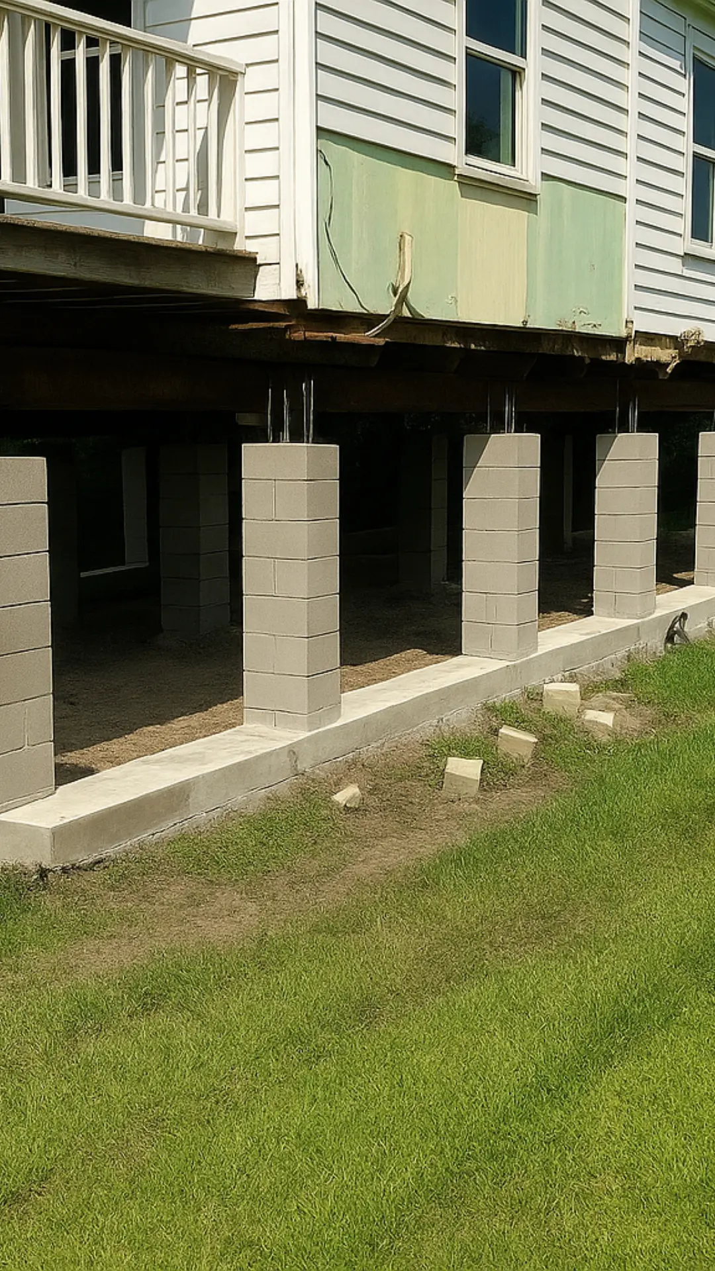When it comes to construction, concrete footings form the essential backbone of any strong foundation. From small residential homes to large commercial builds, these components support and distribute structural loads to the ground. Whether you’re dealing with a new project or undergoing Foundation Repair, choosing the right footing type can significantly affect the building’s durability, safety, and cost.
FNF Foundation, a trusted leader in structural solutions, breaks down everything you need to know about concrete footings, from the basics to the newest innovations and whether there’s a smarter choice for your site.
What Are Concrete Footings?
Concrete footings are reinforced concrete bases installed below columns, walls, or piers. Their purpose is to transfer the weight of the structure into the soil without uneven settling or shifting. Properly designed footings prevent structural failure caused by soil movement, poor drainage, or load miscalculations.
Quick Answer: Concrete footings are the foundational bases of a building, responsible for spreading the load into the earth and maintaining stability over time.
They’re often poured directly into trenches below grade and reinforced with rebar or wire mesh to strengthen the structure against lateral and vertical forces.
Why Concrete Footings Matter
In areas with shifting soil or high rainfall, inadequate footings can lead to foundation cracks, floor sloping, or worse total structural collapse. Correct footing installation is especially critical in projects involving Pier & Beam Foundation Repair, where isolated column supports demand precise load distribution.
Key functions of concrete footings include:
- Load distribution
- Soil support stabilization
- Moisture resistance
- Frost protection
- Structural longevity
Poorly constructed footings are one of the most common causes of foundation issues reported in residential and commercial buildings.
Types of Concrete Footings in Modern Construction
Different types of concrete footings suit different soil conditions, building loads, and site constraints. Selecting the right type helps prevent premature wear and minimizes future repair costs.
1. Isolated (Pad) Footings
Used beneath single columns or piers, isolated footings are square or rectangular in shape. They’re suitable for stable soil conditions and are widely used in Pier & Beam Foundation Repair where concentrated loads are present.
Advantages:
- Cost-effective
- Simple to design
- Quick to install
2. Combined Footings
These footings support two or more columns placed close together. Combined footings are often used when isolated footings would overlap or when boundary constraints limit individual pads.
Best for:
- Uneven load distribution
- Tight lot lines or compact building zones
3. Strip Footings
Strip footings run continuously under load-bearing walls. They’re common in residential construction and play a major role in Concrete Slab Foundation Repair systems.
Ideal for:
- Structures with long, continuous walls
- Medium soil-bearing capacity
4. Raft (Mat) Foundations
Raft footings spread the load over a large area, often covering the entire building footprint. Used for heavy loads or poor soils, they act as a monolithic slab to support the full structure.
Pros:
- Excellent for weak soil conditions
- Prevents differential settlement
Voice Search Answer: The most common concrete footings include isolated footings, combined footings, strip footings, and raft or mat foundations.
What Influences the Choice of Concrete Footings?
Choosing the wrong footing can cost you thousands in repairs. Here’s what you should consider before pouring concrete:
- Soil type: Sandy soil may require wider footings; clay may need deeper.
- Load type: Heavier buildings need reinforced or combined systems.
- Frost depth: Footings must extend below the frost line to avoid shifting.
- Moisture level: Areas with high water tables need waterproofed and reinforced footings.
- Code compliance: Local regulations may dictate footing depth, width, and rebar use.
For homes undergoing Foundation Repair, evaluating the original footing design is essential before planning any structural adjustments.
Modern Innovations in Concrete Footing Design
While traditional concrete footings remain widely used, advancements in materials and techniques are making new options available especially when time, soil, or access limitations are involved.
1. Helical Piers
Helical piers are screw-like anchors drilled deep into the ground. They’re ideal for retrofitting or reinforcing old structures with minimal disturbance. They are especially helpful in Pier & Beam Foundation Repair where conventional footings are inaccessible or failing.
2. Fiber-Reinforced Concrete
By integrating synthetic or steel fibers, this concrete mix improves crack resistance, tensile strength, and long-term durability. It’s often used in areas where the footing is exposed to temperature changes or heavy loads.
3. Precast Concrete Footings
Manufactured off-site and installed quickly, precast systems save time and ensure quality. They’re often used in commercial settings but are becoming popular in residential builds as well.
Direct Answer: Yes, newer technologies like helical piers and fiber-reinforced concrete offer better performance in poor soils or limited-access areas.
Is There a Better Option Than Traditional Concrete Footings?
Yes and no. The “best” footing depends entirely on your project.
Traditional concrete footings work well in stable soils with standard load demands. But in areas with soil movement, water infiltration, or tight access, alternatives like helical piers or mat slabs might be the better solution.
Here’s when to consider alternatives:
- Soil with poor bearing capacity
- Coastal or flood-prone regions
- Deep frost zones
- Existing foundation instability
In many cases, a hybrid approach (like pairing shallow concrete footings with deep anchors) offers the optimal mix of strength, affordability, and performance.
Common Problems Caused by Poor Footings
Footings that are too shallow, narrow, or poorly reinforced can lead to:
- Foundation cracks
- Uneven floors
- Water pooling or seepage
- Wall separation
- Door and window misalignment
During Concrete Slab Foundation Repair, inspectors often trace slab movement back to undersized or deteriorated footings. Prevention is cheaper than correction, making footing design one of the most important steps in any build.
Concrete Footings for Different Soil Types
Here’s a quick guide based on your soil:
| Soil Type | Recommended Footing |
| Sandy Soil | Wide, shallow spread footings |
| Clay Soil | Deep, reinforced strip footings |
| Rocky Soil | Isolated or combined footings |
| Loamy Soil | Standard strip or mat foundation |
Before construction, always conduct a geotechnical soil test. It’s the most reliable way to determine which concrete footings are appropriate.
Conclusion
Concrete footings may be out of sight but they should never be out of mind. From new builds to major Foundation Repair, the quality and type of footing you choose determines the long-term health of your structure.
Whether you’re planning a new construction project, upgrading an older structure, or addressing existing structural issues, choosing the right footing type should be your first priority.
FNF Foundation offers expert footing consultations, on-site evaluations, and cutting-edge solutions to make sure your structure stands strong now and decades from now.
FAQs (Frequently Asked Questions)
Q1. How deep should a concrete footing be?
Typically 12–36 inches, but it must go below the frost line and meet local code.
Q2. What kind of rebar is used in footings?
#4 (½-inch) rebar is standard, spaced evenly and tied for strength.
Q3. Can you pour new concrete footings on top of old ones?
Not safely. Old footings must be evaluated; in many cases, complete replacement or reinforcement is necessary.
Q4. Do footings need drainage?
Yes. Without proper drainage, water buildup can weaken the footing and compromise the foundation.
Q5. How long do concrete footings last?
With quality materials and installation, they can last 80 to 100 years or more.
