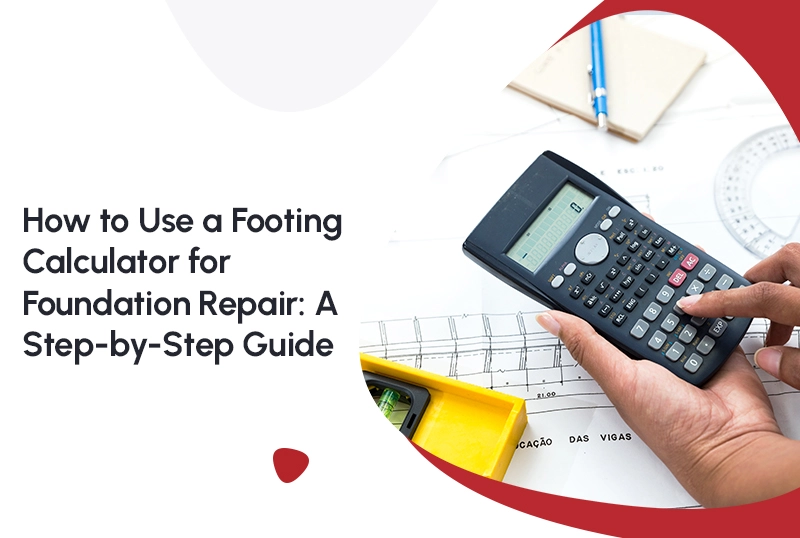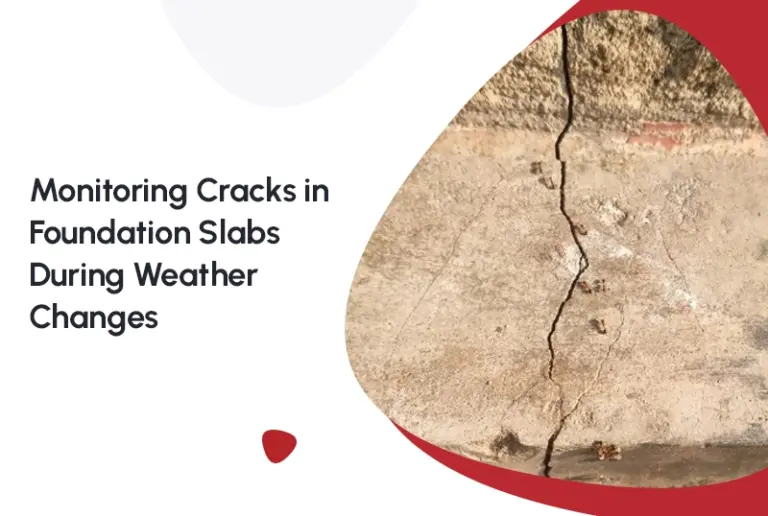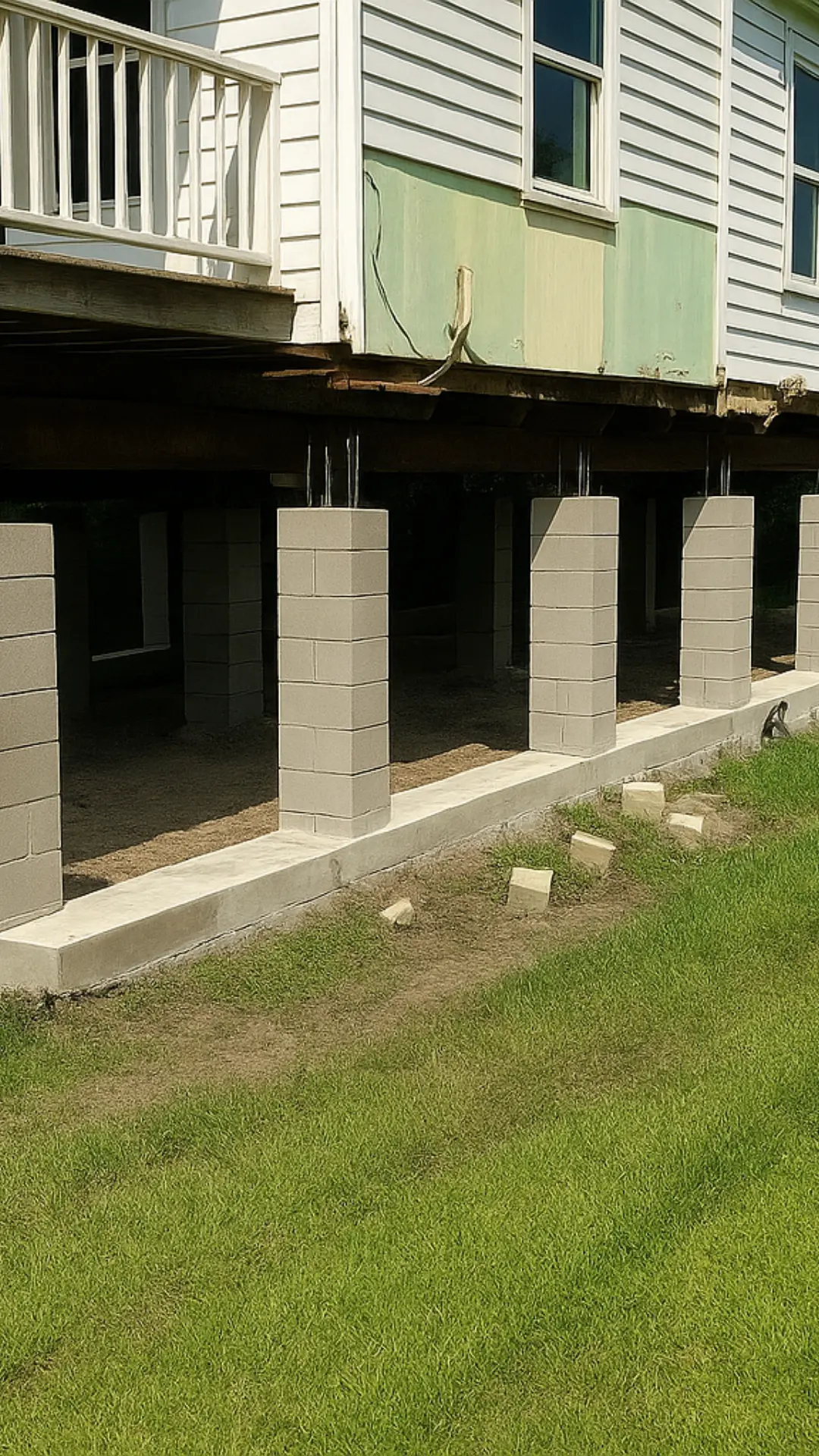Foundation repair is one of the most critical aspects of maintaining a building’s integrity, and footing calculators are essential tools in this process. They help determine the necessary dimensions of footings to ensure the stability and safety of the structure. A footing calculator can guide you in finding the right footing depth and size based on various factors such as load-bearing requirements, soil type, and local building codes. Understanding how to use a footing calculator effectively ensures that your foundation repair is done right, reducing the risk of future structural issues.
What is a Footing?
A footing is the base of a foundation that helps to spread the load of a building across a large surface area to prevent settling. Footings are crucial when repairing or building foundations, especially in cases where the ground has shifted or the existing foundation has experienced significant wear. There are different types of footings, such as slab, spread, and continuous footings, each suited to different types of structures.
For example, slab footings are typically used in homes and low-rise buildings where minimal load-bearing capacity is required. Spread footings, on the other hand, are commonly used for larger buildings and offer additional stability. Understanding the type of footing and the conditions of your building’s foundation is essential when choosing the appropriate footing design.
Why is a Footing Calculator Important in Foundation Repair?
Footings are the foundation’s base, supporting the weight of the building and distributing it across a larger surface area. Footing calculators provide an easy way to determine the correct size of the footing based on specific conditions. Using a calculator helps you ensure that the footings are designed to handle the expected load, reducing the risk of foundation failure.
Properly sized footings will also prevent issues like foundation cracking, uneven floors, and walls shifting. By using a footing calculator, you can calculate the required footing width, depth, and reinforcement (like steel bars) more accurately, saving time and money while improving the safety of the structure.
In essence, a footing calculator helps you avoid the potential structural issues that could arise from improper foundation repair, such as cracks in walls or floors, bowing of walls, or even major structural damage. It’s an invaluable tool to ensure that your repairs are solid and built to last.
Step-by-Step Guide to Using a Footing Calculator
Step 1: Gather Essential Information
To get accurate results, collect the following data before using the footing calculator:
- Load of the building: The total weight of the structure, including materials, furniture, and occupants.
- Soil type: Different soils have different load-bearing capacities (e.g., clay vs. sand).
- Footing dimensions: The width, length, and depth of the proposed footing.
- Local building codes: These may specify the minimum requirements for footings in your area.
For example, if you’re building in a clay-rich area, you’ll need to input a lower soil bearing capacity because clay has a reduced ability to hold weight compared to sand or gravel. On the other hand, for a building in a gravel-rich area, the footing dimensions may be smaller because gravel offers higher support.
Step 2: Enter Data into the Calculator
Once you have all the information, input it into the footing calculator. Most calculators will have fields for the following:
- Total load (in pounds or kilograms).
- Soil bearing capacity (measured in pounds per square foot or kilograms per square meter).
- Desired footing dimensions (width, length, and depth).
For example, if your building weighs 30,000 pounds and the soil has a bearing capacity of 2,000 psf, the footing calculator will use these values to calculate the correct size of the footing required to distribute the load.
The calculator will then generate the appropriate footing design, such as the depth and width needed to support the weight of the building.
Step 3: Review the Calculator Results
After entering the data, the calculator will provide recommended dimensions for the footing. These results should include:
- Footing width and depth.
- Reinforcement (steel bars or rebar recommendations).
- Required footing type (e.g., slab, spread, or continuous footings).
Make sure the dimensions match local building codes. If the calculations seem too small or too large, double-check the inputs or consult a structural engineer for further advice. For example, in areas with significant seismic activity, additional reinforcement may be needed to ensure that the footing can withstand lateral forces.
Step 4: Verify Against Building Codes
Ensure that the footing dimensions meet local building codes. These codes dictate minimum requirements for the size, depth, and reinforcement of footings based on the structure’s load and soil conditions.
Step 5: Consult a Professional
Though footing calculators are helpful, always seek advice from a foundation repair expert or structural engineer. They can provide a more precise evaluation of the footing design, taking into account any complex factors that the calculator might not cover, such as uneven terrain or expansive soil.
An engineer may also help if you’re unsure about the specific footing type. foundation
Common Mistakes in Footing Design and How to Avoid Them
1. Incorrect Load Calculation
One of the most common mistakes is underestimating the total load. Ensure that you include everything—walls, roofing materials, and even potential future loads (e.g., additional stories). For instance, when building a second floor or a large attic, remember that the footing must support both the initial and future weight.
2. Ignoring Soil Testing
Soil plays a crucial role in determining the footing’s size. If you neglect to test the soil, you risk miscalculating the required footing size. Always conduct soil tests, especially if the ground is known for being unstable or prone to shifting.
3. Skipping Local Code Requirements
Local building codes are essential to safety. Failing to meet these codes can result in costly repairs or even demolition. Always check local regulations before proceeding with your foundation repair.
Benefits of Using a Footing Calculator
- Accuracy: Ensures the footing is the correct size and depth. By entering precise values, the footing calculator will ensure you don’t over or under design your foundation, which can lead to serious issues down the road.
- Cost-Effective: Prevents over- or under-sizing the footing, saving on materials and labor. For example, an oversized footing can result in excess concrete and reinforcement, while an undersized footing might not properly support the load.
- Time-Saving: Provides quick, reliable calculations without manual guesswork. Instead of relying on estimations, you can directly get the footing dimensions, saving valuable time.
- Improved Safety: Ensures the structure is well-supported, reducing the likelihood of future foundation issues. In the case of seismic zones, a footing calculator can help design the footings to withstand earthquakes.
Examples of Footing Calculations in Different Scenarios
- Residential Building in a Gravel Area: For a single-story home in an area with a soil bearing capacity of 3,000 psf, the footing calculator may suggest a 24-inch wide and 18-inch deep footing. This ensures that the building’s load is evenly distributed across the soil, reducing the risk of settling.
- Multi-Story Building in a Clay Area: In a location with low-bearing clay soil (1,500 psf), a multi-story building may require deeper footings—around 36 inches deep and 30 inches wide—to prevent shifting or sinking. This extra depth ensures that the footings extend below the clay layer to reach more stable soil.
FAQs on Footing Calculators for Foundation Repair
1. What is the purpose of a footing calculator?
A footing calculator helps determine the correct size and depth of footings needed to support a building’s foundation, considering various variables like load, soil, and local codes. It eliminates guesswork, ensuring that the foundation is properly designed to bear the building’s load. By inputting the building’s weight, soil conditions, and required dimensions, you can get the necessary calculations to design a footing that will protect the structure over time.
2. Can I use a footing calculator for any type of building?
Yes, footing calculators are versatile and can be used for both residential and commercial buildings. The key is to enter accurate data about the building’s load and soil conditions. However, for larger or more complex structures, especially those in areas with seismic activity or expansive soils, it’s best to consult with a structural engineer for a more detailed analysis. For instance, when building a skyscraper or commercial structure, specialized calculations might be required, which would necessitate the expertise of a professional.
3. How do I know if my footing is too small?
Footings that are too small can lead to foundation settlement, which could result in cracks in the walls or floors, misaligned windows and doors, and even structural failure over time. If the footing is too small, the weight of the building won’t be evenly distributed, causing the foundation to shift. The footing calculator provides accurate calculations to prevent this, but you should also compare these recommendations against local codes and consult a foundation expert to avoid under-sizing.
4. What happens if the footing is too shallow?
A shallow footing will not extend deep enough to reach stable soil layers, which can result in foundation movement, settling, or cracking. Footings that are too shallow may also be vulnerable to frost heave in colder climates. A properly designed footing reaches below the frost line in freezing areas, ensuring the foundation remains stable. For example, a footing in a region like the Midwest in the U.S. needs to be at least 36 inches deep to avoid frost damage, which might not be sufficient for a shallow footing.
5. Are footing calculators reliable?
Footing calculators are generally reliable as long as accurate data is entered. They take into account important factors like soil type, load, and depth to provide recommendations. However, it’s important to understand that these calculators offer estimates based on the information provided, and variations in soil conditions, weather, or load-bearing capacity could impact the footing design. Always verify the results with a professional structural engineer, particularly if the calculator provides unexpected results.
6. Do I need to test my soil before using a footing calculator?
Yes, soil testing is essential for accurate footing design. Soil types vary in load-bearing capacity, so understanding the type of soil beneath the building is crucial. For example, sandy soil has a higher load-bearing capacity compared to clay or silt. Performing a soil test will provide you with essential data to input into the footing calculator.
7. What materials should I use for footing construction?
Concrete is the standard material used for footing construction because it offers strength and durability. Reinforced concrete is often used, where steel bars (rebar) are embedded to prevent cracking and enhance the footing’s strength. If you’re working with expansive soil, additional measures may be needed, such as using thicker footings or deeper foundations. Reinforced concrete is highly recommended to ensure the footing lasts long term.
8. How deep should footings be in freezing climates?
In areas that experience freezing temperatures, footings should be placed below the frost line to avoid damage from freezing and thawing cycles. The frost line can vary depending on your location, but in colder regions like the Northeast or Midwest, footings should generally be at least 36 inches deep. If the footing is too shallow, it could be pushed up by the freeze-thaw cycle, leading to foundation instability.
9. What is the role of rebar in footing construction?
Rebar (reinforcing steel bars) plays an essential role in footing construction by adding tensile strength to concrete. Concrete is strong in compression but weak in tension, which makes it prone to cracking. Rebar helps to reinforce the concrete and prevents cracks from forming, ensuring that the footing can handle the weight of the structure without breaking.
10. Do I need a permit for foundation repair?
Yes, most areas require permits for foundation repair. A permit ensures that the repair work complies with local building codes and safety regulations. In many regions, you’ll need to submit a detailed plan of the repair, including footing design, to gain approval. Always check with your local building department or consult a professional to ensure you’re following the correct legal procedure.







